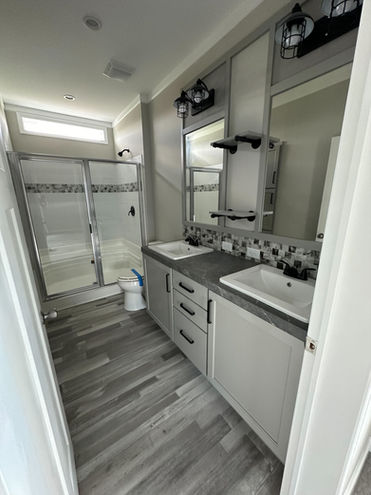
Lovely Split Bedroom Floorplan
-
2 Bedrooms + Den / 2 Bath
-
Split Bedroom Plan with Separate Den
-
Approx. 1,210 sq ft.
-
Composite Decking Front Porch
-
Luxury Vinyl Plank Floors Throughout (Level II Upgrade)
-
Large Eat-in Kitchen with Separate Dining Room
-
Large Designer Island w/ Quartz Countertop plus Storage & Drawers
-
Full Size Utility Room w/ Direct Outdoor Access
-
Insulated Double Paned Windows
-
Automatic Underground Irrigation System & Well
-
Storage Shed & Screen Room
UP TO 12 MONTHS OF FREE LOT
RENT WITH THE PURCHASE OF A
NEW HOME!
INSIDE THE HOUSE
The Levy is a 2 bedroom split plan with a den. This home feels larger than its 1,210 square feet, thanks to 9’ high flat ceilings and lots of windows. The kitchen sports gray cabinets with a Chicago-style brick backsplash. The kitchen island has been done in white cabinets with a quartz counter top. The microwave is built into a pantry cabinet complete with drawers and cabinets. The focal point of the kitchen is the full brick wall behind the stainless steel chimney range hood. Off the kitchen is the full size laundry room.
As you walk through the front door the den and guest bedroom are separated by the foyer hallway. Ahead of you it opens into the open concept kitchen, dining and family room.
Last but not least is the master bedroom with en suite nestled at the rear of the home. The 13 x 13 bedroom is ample enough for a king size bed and the walk in closet gives you plenty of storage space. In the oversized master shower you will it fully tiled with a bench seat stretching the entire back of the shower.
This home also has the ENERGY STAR package with upgraded insulation of R38 ceiling, R13 walls and R22 floors. Other energy efficient upgrades are insulated windows and LED lighting throughout the home.
UPGRADES
-
Levy Exterior Package with Composite Deck on Front Porch
-
Luxury Vinyl Plank Flooring Throughout
-
42” Overhead Cabinets
-
Extra Large Kitchen Island with Storage
-
Stainless Steel Appliances
-
60” Ceramic Tile Shower w/Bench Seat
-
Master Bath with Farmhouse Package includes Cage Vanity Lights, Black Pipe Brackets and Hardware
-
Many, many more options!
About Swan Lake Estates: Pets allowed with approval under 35 lbs (non aggressive breeds). For those who wish to spend the day relaxing, why not take advantage of the beautiful amenities and serene environment Swan Lake Estates offers. Swing by our beautiful clubhouse, the social epicenter of our community. We have daily & weekly planned activities, monthly lunch group, bingo, bunco, poker plus holiday parties, cook outs and BBQ’s. Take a dip in our sparkling pool and enjoy the wonderful Florida sunshine. Sit back and relax in our spacious spa. Challenge your new neighbors to a friendly game of shuffleboard or horseshoes. Swan Lake is the perfect place to call home.
Residents benefit from all that Brevard County offers: 72 miles of the Atlantic Ocean’s white sandy beaches for sun, swimming and shelling. Explore the Kennedy Space Center and see a rocket launch. Stop by Port Canaveral, the second busiest cruise port in the world. Head to the beach and spend the day boating, snorkeling, sailing or deep-sea fishing. Check out Merritt Island’s National Wildlife Refuge with 140,000 acres of estuaries and marshes, the gateway to the Great Florida Birding Trail.
Please call to schedule your viewing of this lovely home at (321) 269-0991.
















